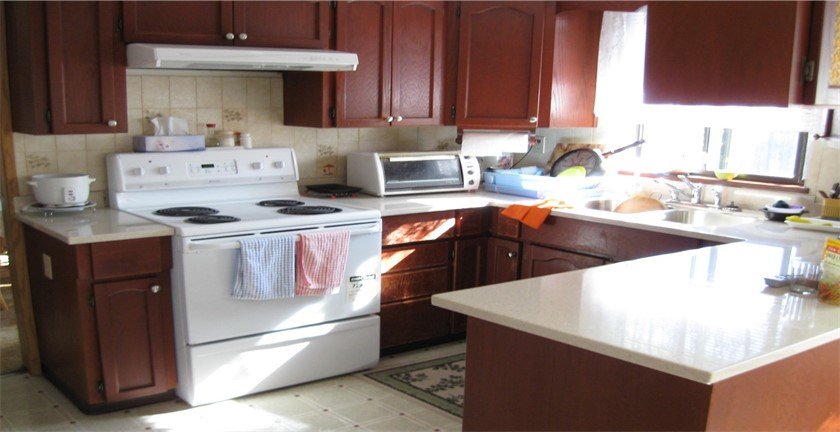A U-shaped kitchen design enables you to have maximum use of your kitchen space no matter how big or small is your kitchen. The design includes three walls lined with cabinets and other kitchen appliances.
This is an efficient design that makes your kitchen have a classy modern look. Read on as I highlight the advantages and disadvantages of having a U-shaped kitchen.
Pros:
1. Efficient: U-shaped kitchen design is a perfect example of a working triangle where you can move between the sink, refrigerator, and your oven. It separates the kitchen area from the rest of the family.
2. User-friendly: The design gives you ample cooking space and all appliances are easily accessible. To create more space, you can put a microwave and large appliances in the cabinet. This ensures your kitchen is clutter-free.
3. Fit two or more cooks: U-shaped kitchen design allows two or more cooks to use the kitchen space at the same time. This makes it suitable for a large family and keeps traffic out.
4. Open wall concept: You can fit an island benchtop in your kitchen to allow you to welcome a guest in your kitchen while cooking. The island benchtop separates your kitchen from your dining area making it easy to entertain guest.
5. Free-flowing traffic: A large U-shaped kitchen allow the family to walk through the kitchen without disrupting you. There is no traffic to disrupt your working zone.
6. Counter space: The three walls design with counter space can allow you to incorporate a dining area and make the kitchen open to the rest of your family.
7. Flexible:
The kitchen area is more flexible and works effectively for kitchens that are 10 to 18 feet wide.
8. Great for a big family: U-shaped kitchen has three adjacent walls that contour the whole kitchen and this gives you more space. This makes the design ideal for a large family.
9. Well-organized: It provides you with separate places for preparing your food, cooking, and washing the dishes.
10. Setup breakfast station: You can extend the U-shaped worktop to come up with a worktop-level breakfast bar. The breakfast bar can extend your kitchen space at the center of the room. This makes your kitchen look neat and classy.
Cons:
1. Not budget-friendly: The more spacious the kitchen, the more you will spend on buying appliances and countertops to fill the space. Thus, having a large U-shaped design may be very expensive.
2. Corner cabinets: It will be difficult to get to the corner cabinets if trolley units are not installed.
3. Reduces floor area: If you install benches and cupboards on all three sides of the kitchen wall, it reduces the floor area. Having a small floor area may make the kitchen feel too enclosed.
4. Bulky look: If you install large kitchen cabinets and the wall area is not properly designed, your kitchen will look bulky.
5. Space out workstations: If you have a large floor area, your workstations will be further apart and this may make you get tired very easily when coordinating between the sink, oven, and refrigerator.
6. Cramped kitchen: If you have a small floor area, having an island benchtop to accommodate or entertain people in the kitchen may make your kitchen look cramped.
7. Not efficient for under 10-feet wide: This kitchen is suitable for large floor areas so as to have enough work aisles space. Having a u-shaped design for the kitchen with a wideness of fewer than 10 feet makes your kitchen cluttered and non-efficient.



