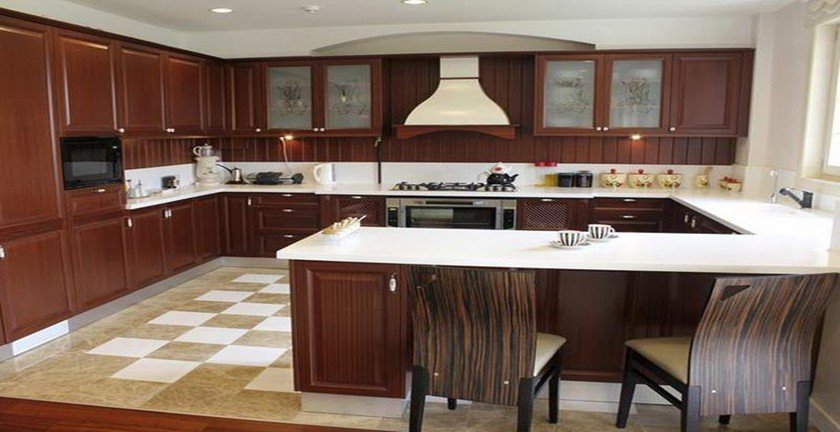Image source: buildersupplyoutlet.com
A G-Shaped kitchen plan makes your kitchen more spacious and inviting especially if it incorporates a seating arrangement for serving meals. The arrangement creates more storage space for your kitchen appliances.
The G-shaped kitchen is an extension of the U-shaped kitchen which is mostly used with small size house designs. Before considering using a G-shaped kitchen, you should understand its pros and cons and evaluate whether it’s right for you or not.
Pros:
1. Private/open kitchen: Having a G-shaped design gives you an opportunity to cover all the walls of the kitchen making it more private or you may even decide to leave the walls open thus having an open kitchen plan.
2. Platform space: This layout helps you create more space for working in the kitchen. You will be able to have more surface areas to do your work compared to a U-shaped design.
3. Wall cabinets: G-shaped design allows you to build cabinets on the three walls creating more space for storage of your kitchen items.
4. Base cabinets: Not only will you be able to have wall cabinets but also some base cabinets which give you more room for various house appliances like a fridge, a dishwasher, or any other under-the-counter appliance.
5. Peninsula: Most of the G-shaped kitchen layout has an open plan living area and a peninsula at the front area of your living space. This gives you the opportunity to connect with your guest and family while cooking.
6. Breakfast bar: If you add a peninsula to your kitchen area, it can act as a breakfast bar.
7. Flexibility: G-Shaped layout has ample flexibility by providing a lot of counters or platforms to work on and creating enough storage space.
8. Kitchen work triangle: You can lay down a kitchen work triangle that can accommodate multiple cooks thus eliminating access to the busy work triangle area. The extra counter space allows more than one cook to work together at the same time.
9. More privacy: G-shaped layout gives you more privacy than a U-shaped layout. You can raise the walls of the layout to add more privacy.
10. Great design: G-shaped design can work well for any size of the kitchen. You can easily create walkways, be able to socialize and entertain in this type of layout.
Cons:
1. Too much space: A G-Shaped kitchen gives you more room to store items. If you live alone, you may find the space too much for you, and if you don’t need that much space, then you don’t need to use this design.
2. Overstuffed kitchen: Having too many wall cabinets and other storage units’ makes the kitchen look small than it is.
3. Corner constrain: Getting items from the corner cabinet can be a bit challenging unless you have some accessories which can help you get items stored at the corner base.
4. Complicated design: G-shaped design involves more work and you have to be more creative on where to install the cookers, sink, and other kitchen appliances.
5. Affects accessibility: If a G-shaped kitchen is not properly designed, it can limit access into the kitchen area.
6. Size: Even though you can have additional cabinets at the wall and on the base, if the kitchen is small, it will only accommodate one cook.
7. No-throughway: If the kitchen is also a gathering spot, there will be no throughway and the people gathered can get in the way of the cook.
8. Spread of appliances: Kitchen appliances are spread out. Therefore, the layout is not suitable for a large kitchen design.



